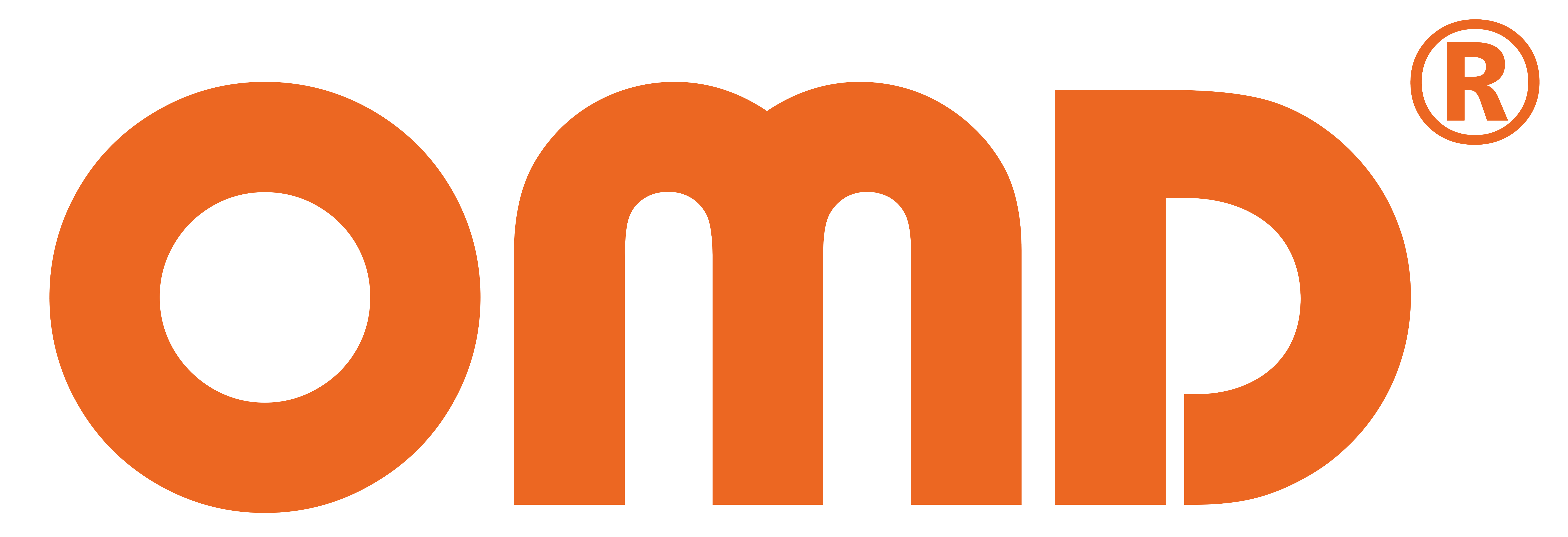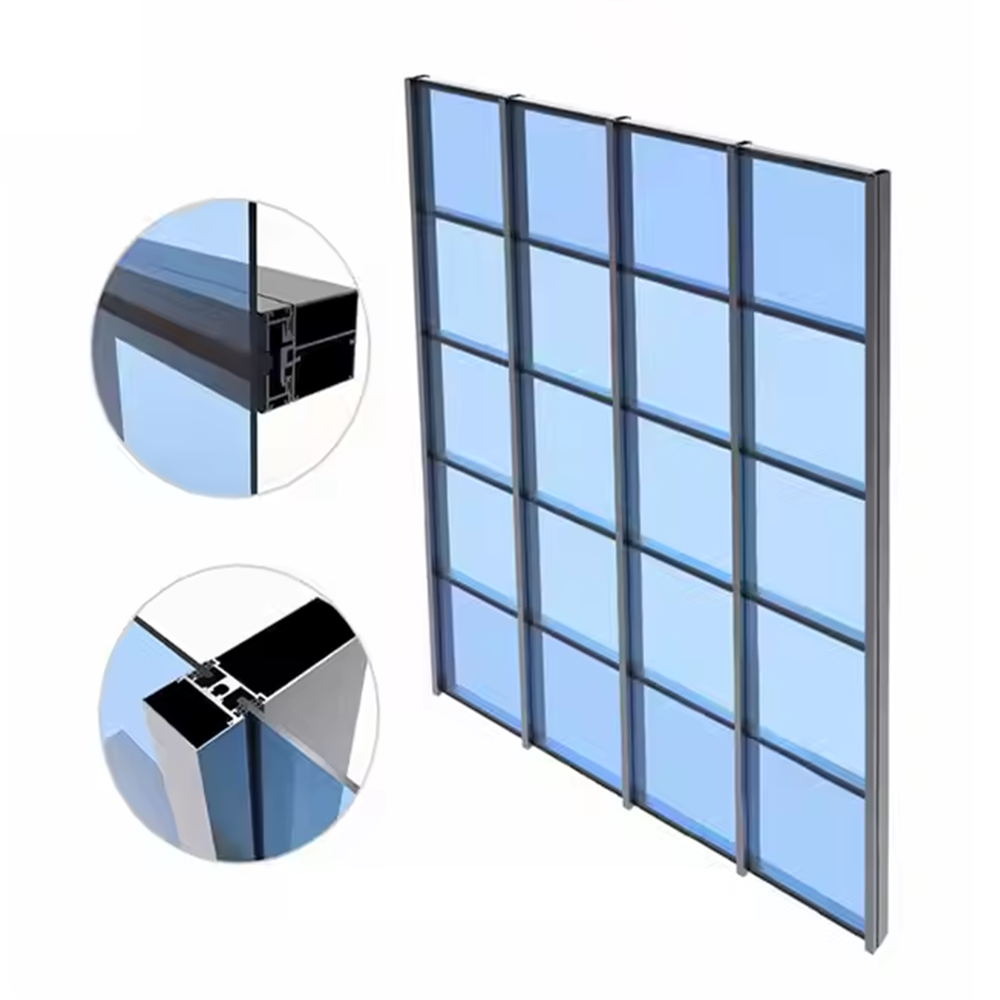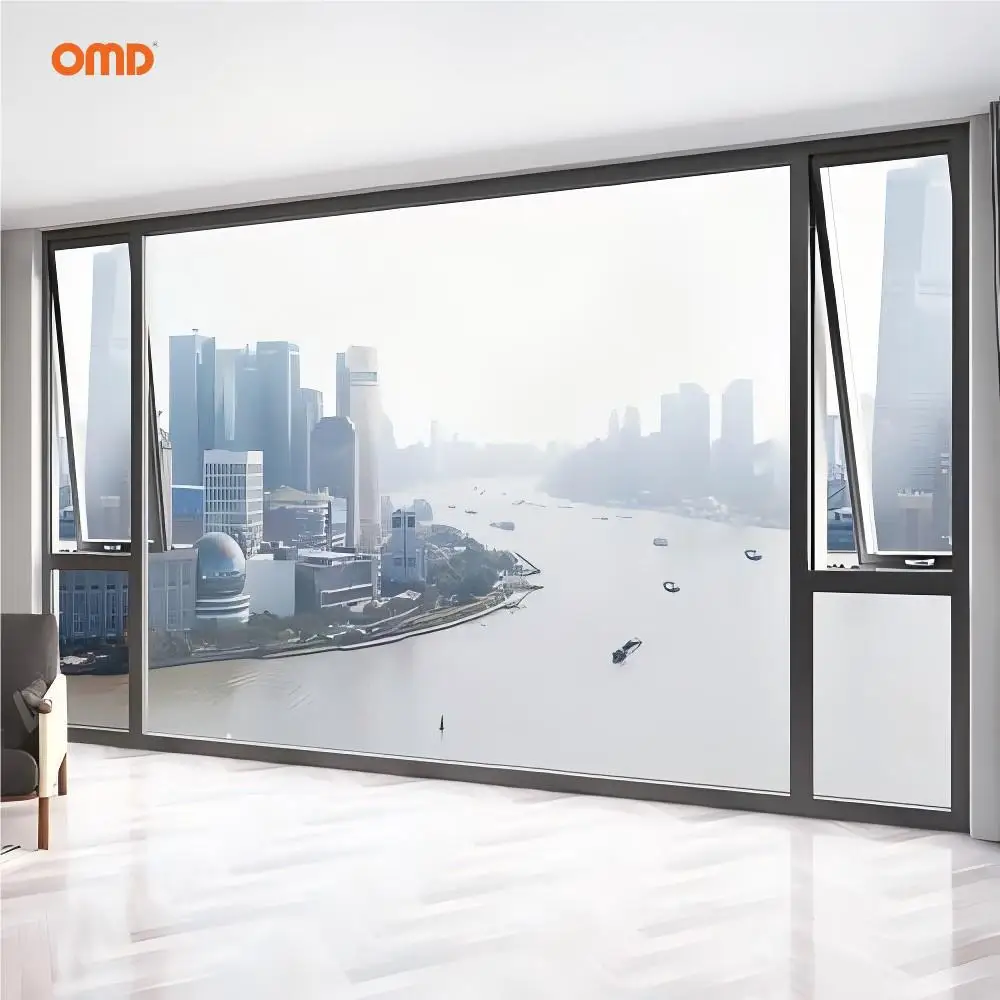Custom Unitized Curtain Wall
OMD Unitized Curtain Wall is a factory-assembled façade system designed for speed, precision, and high-rise performance. Each unit integrates aluminum frames and glass panels into a sealed module, minimizing on-site work and ensuring consistent quality. Ideal for projects requiring fast installation, complex geometry, and high weather resistance.
- Overview
- Related Products
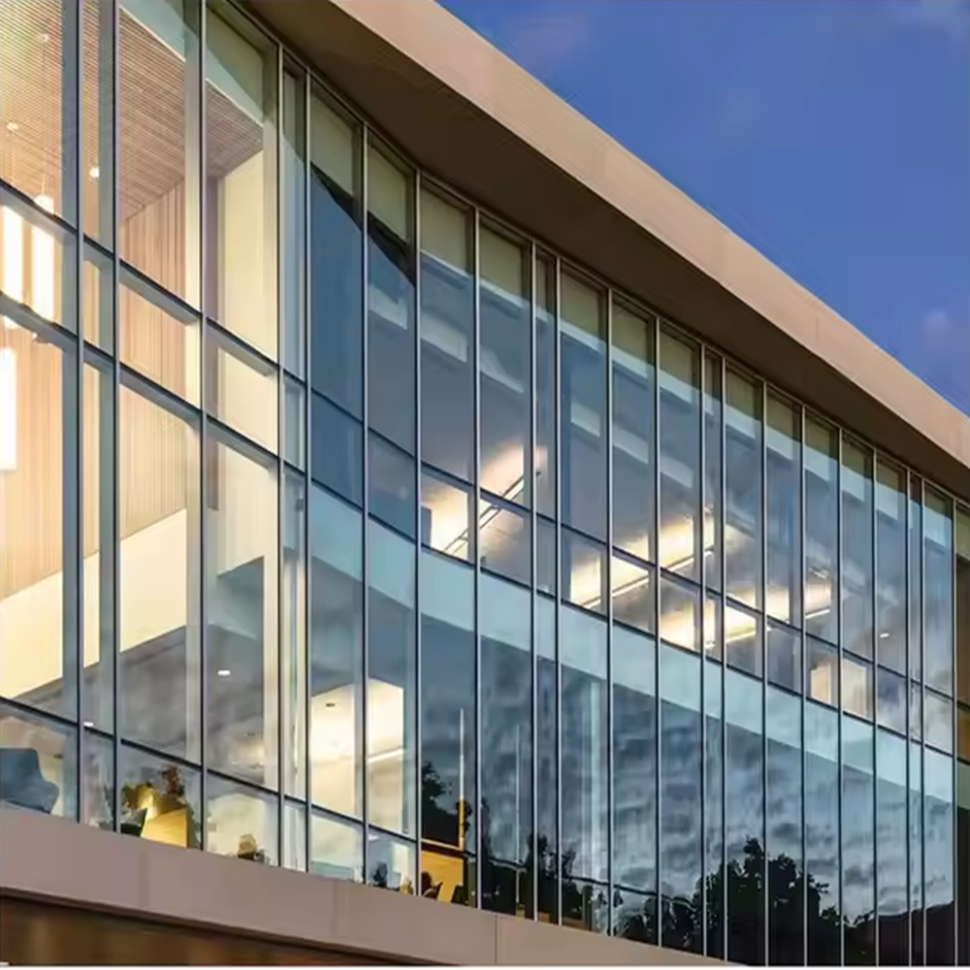
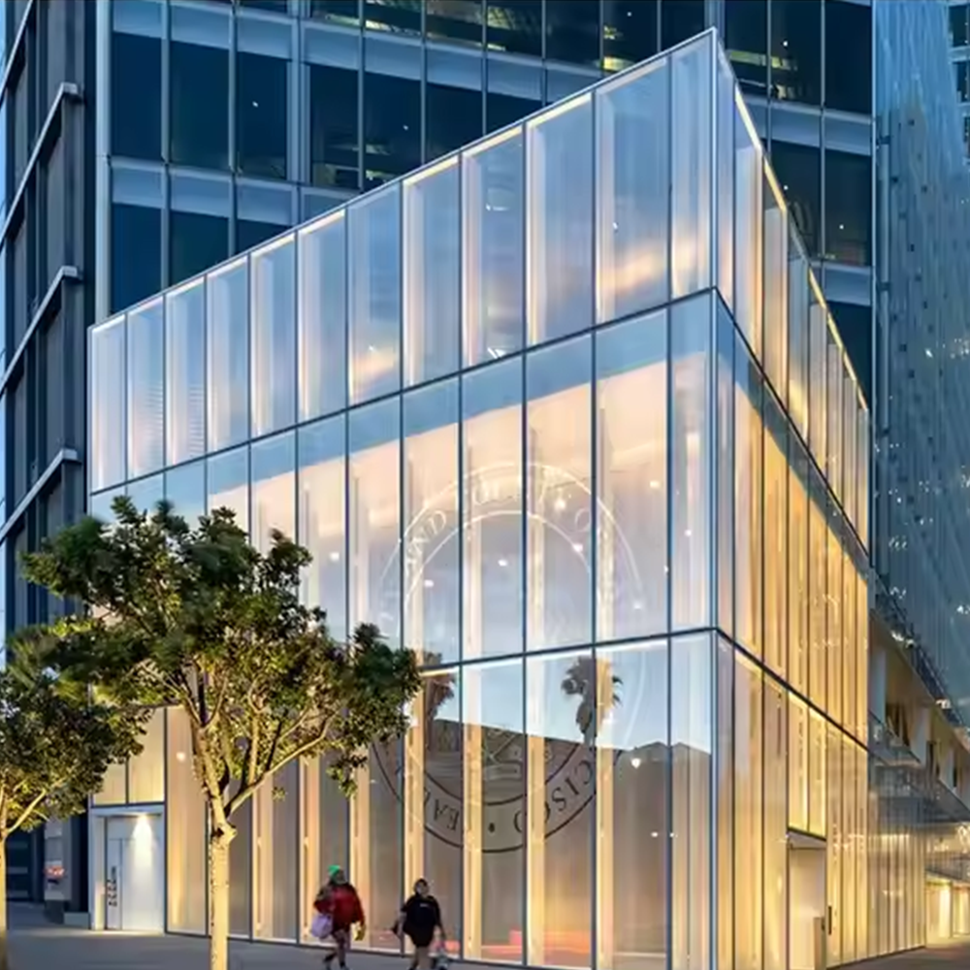
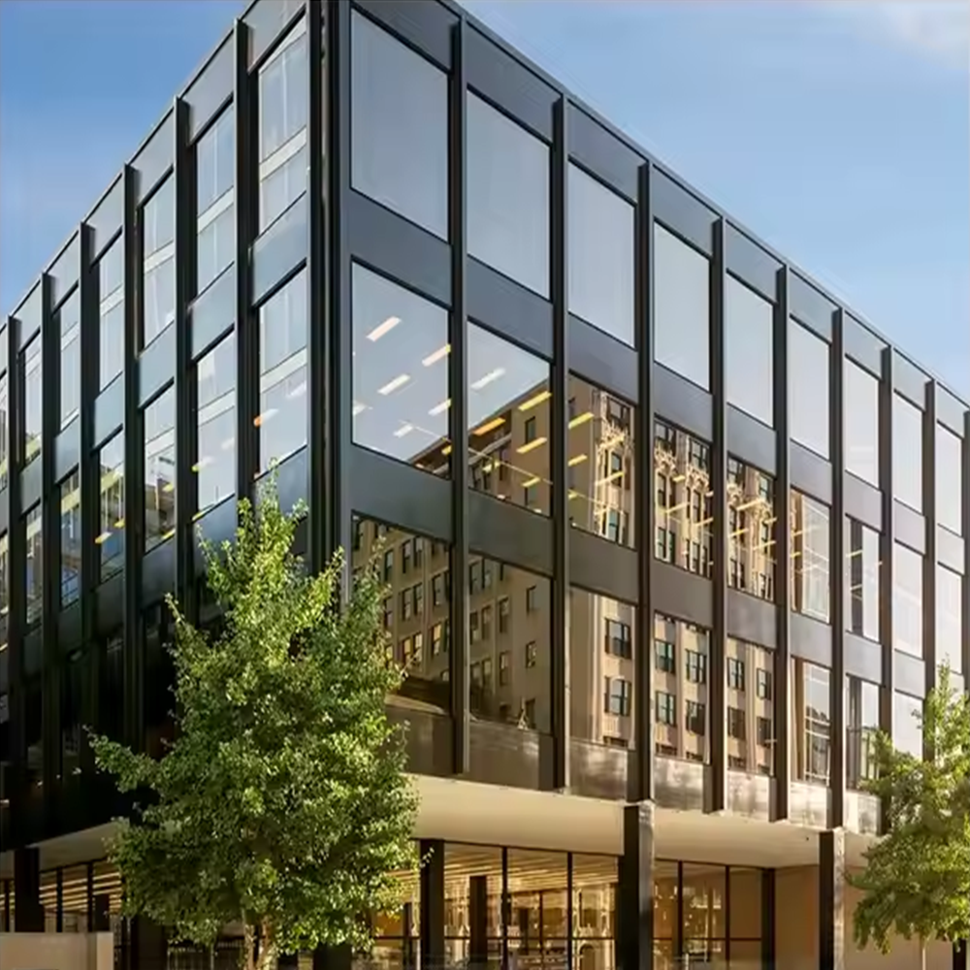
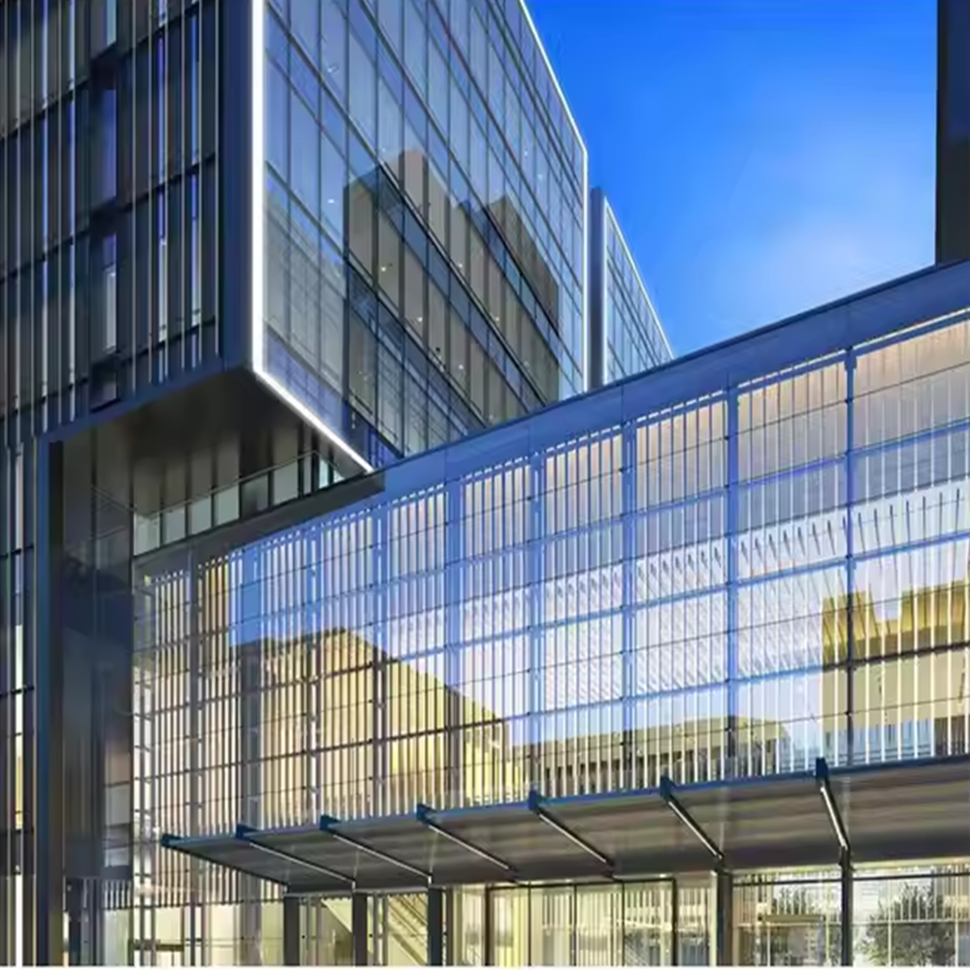
OMD’s unitized system featurespre-fabricated panelsthat combine6063-T5 aluminum frameswithdouble or triple glazed glass, finished and tested before delivery. Modules are installed floor by floor, reducing scaffolding and construction time while improving airtightness and alignment.
The system supportsLow-E, laminated, or reflective glass, with optional operable vents and decorative elements. Panel joints are engineered for thermal movement, drainage, and pressure equalization—ensuring long-term performance even in demanding climates.
All units arecustom-madebased on architectural drawings, including profile depth, panel dimensions, finishes, and accessories.
Item |
Specification |
System Type |
Unitized (factory-fabricated modules) |
Frame Material |
6063-T5 Aluminum Alloy |
Glass Options |
Insulated / Laminated / Low-E / Reflective |
Glass Thickness |
5+12A+5mm / 6+12A+6mm / Custom |
Panel Size |
Up to 1.5m × 3.5m (standard) / Custom sizes available |
Surface Finish |
PVDF / Powder Coated / Anodized (color customizable) |
Air Tightness |
≤ 0.5 m³/m·h (Class 8) |
Water Tightness |
≥ 700 Pa |
Wind Load Resistance |
≥ 5000 Pa (suitable for high-rise buildings) |
Thermal Performance |
Uw ≤ 2.0 W/m²·K |
Installation Speed |
1 unit ≈ 30–45 min (approx.) |
Applications |
Office towers, hospitals, hotels, airports, residential towers |
Customization |
Profile depth, panel size, finish, glazing, vents, anchors—all customizable |
